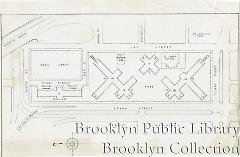Concord Village
| Title: | Concord Village |
| Description: | Archtiectural plan for housing project in Brooklyn Heights, designating street boundaries (Jay, Adams, Tillary, Sands), parking areas, public buildings, etc. Caption on verso: "Concord Village: Map shows plan for rejuvenation of area adjoining proposed Brooklyn Civic Center. Modern apartment buildings 14 stories high, underground parking spaces, a set-off section for stores, parks and playgrounds are to be among features of the project." |
| Date: | 1945 |
| Location: | Brooklyn (New York, N.Y.) Brooklyn Heights (New York, N.Y.) |
| More Details: |
On verso: date stamped: Sep. 13, 1945. Title from caption on verso. Retouched; grease pencil cropping marks. |
| Collection: | Housing
|
| Subject: |
Public housing |
| Institution: | Brooklyn Public Library, Brooklyn Collection. |
| Medium: |
Gelatin silver prints. Photographic prints. Site plans. |
| Rights: | Copyright restrictions apply to the use of this image. For more information or to obtain a photographic reproduction of this image, contact the Brooklyn Collection at Brooklyn Public Library. |
| ID: | HOUS 0042 |


![[Flowers]](sites/default/files/imagecache/70x60/externals/378eccc4e318db70214eb8c63f4d1ee5.jpg)
![[Willoughby Avenue (north side) between Washington Avenue and Waverly Avenue. ]](sites/default/files/imagecache/70x60/externals/f60261b21d5a5da9b54265fd475a2e07.jpg)

![[Three men and a boy standing on sidewalk in Brooklyn]](sites/default/files/imagecache/70x60/externals/5879eb9619388cd9a76cd5c1e5a4beef.jpg)




 Order this Image
Order this Image Original Record
Original Record




